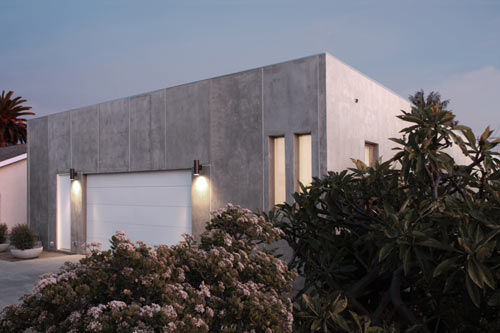 |
| Exterior of the Tatami Residence |
My cousin
S from Singapore would agree with me that modern Japanese interior design is simple, subtle, pristine and are a perfect match with Scandinavian and mid-century modern furniture, my favourite type. When these schools of design are put together, what you get is a light-filled, airy, minimalist space with punches of colour here and there for visual interest.
The Tatami Residence in Marina Del Rey, Los Angeles, was designed for a young Japanese couple. This residence spans 1,800 square feet over a single floor and ingeniously manages to fit in a courtyard in the centre of the house that fills the abode with plenty of natural light. The system of multiples of a tatami mat was used to ensure that the scale of each room was liveable and comfortable.
 |
| Mid-century style living room and courtyard behind |
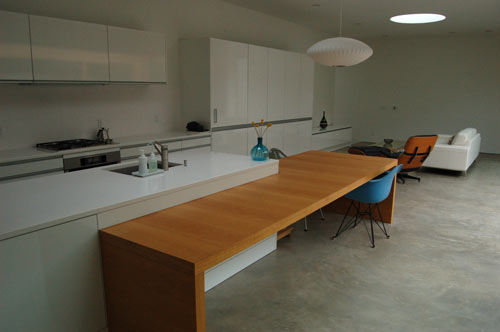 |
| View from kitchen - love the extended wooden island |
Let there be light...
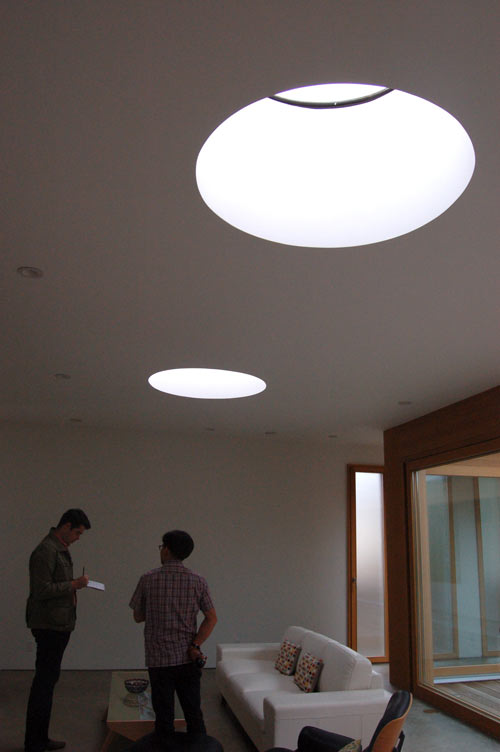 |
| Natural lighting from the sky-lights |
 |
| Wooden deck courtyard |
The work station keeps me guessing what the home owners do. Fashion designers maybe?
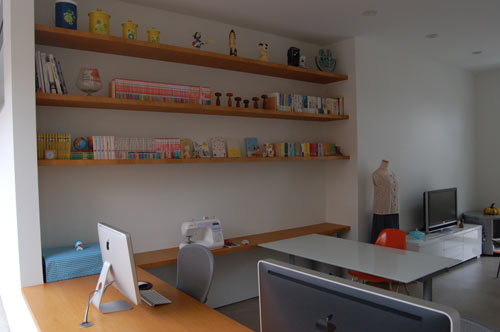 |
| Work station |
A huge bathroom that has been thoughtfully designed with the bathing area (bath and shower) separated by a glass door from the rest of the bathroom.
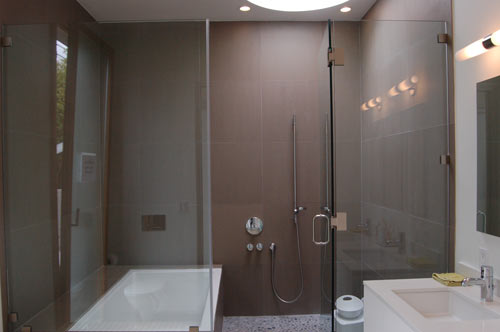 |
| Bathroom |







